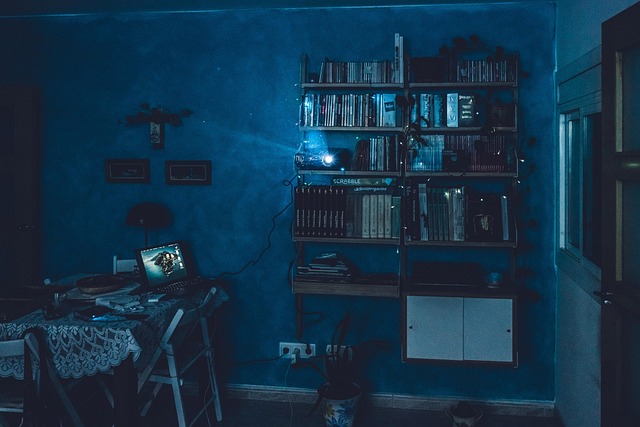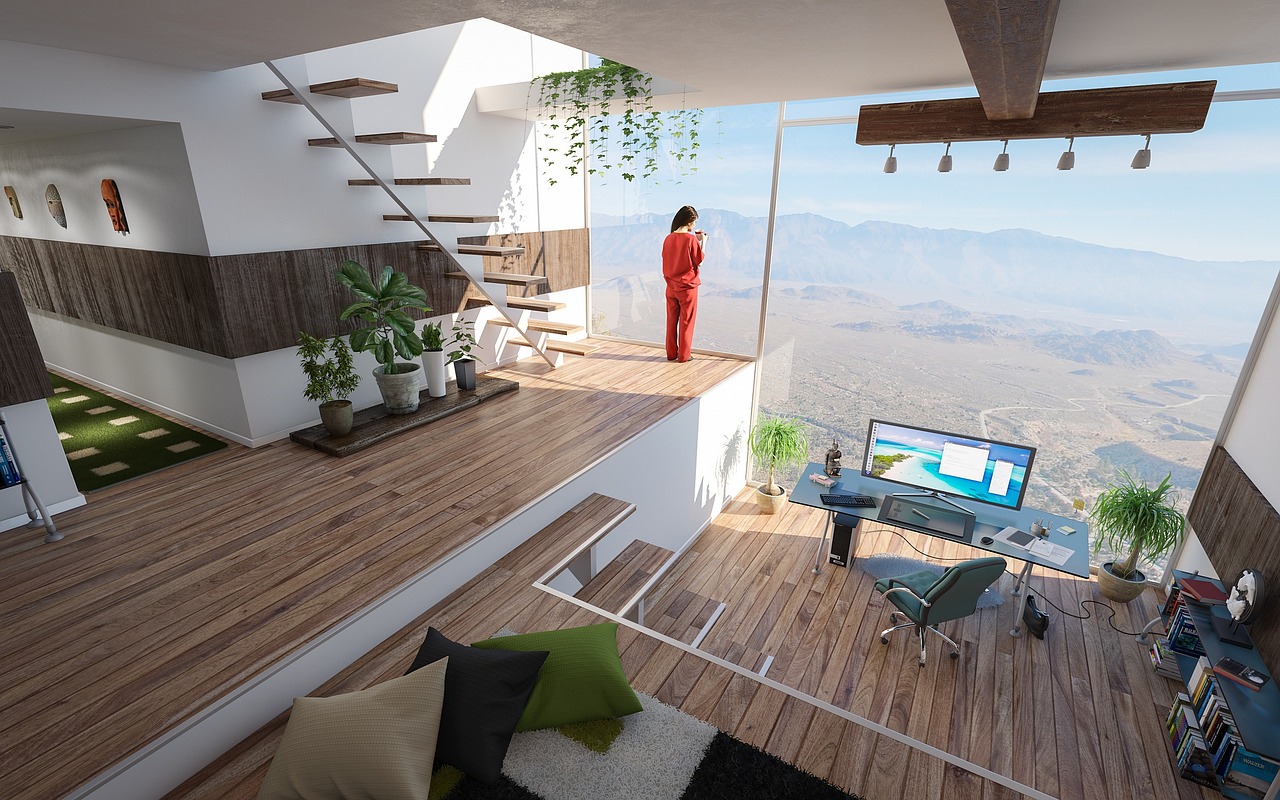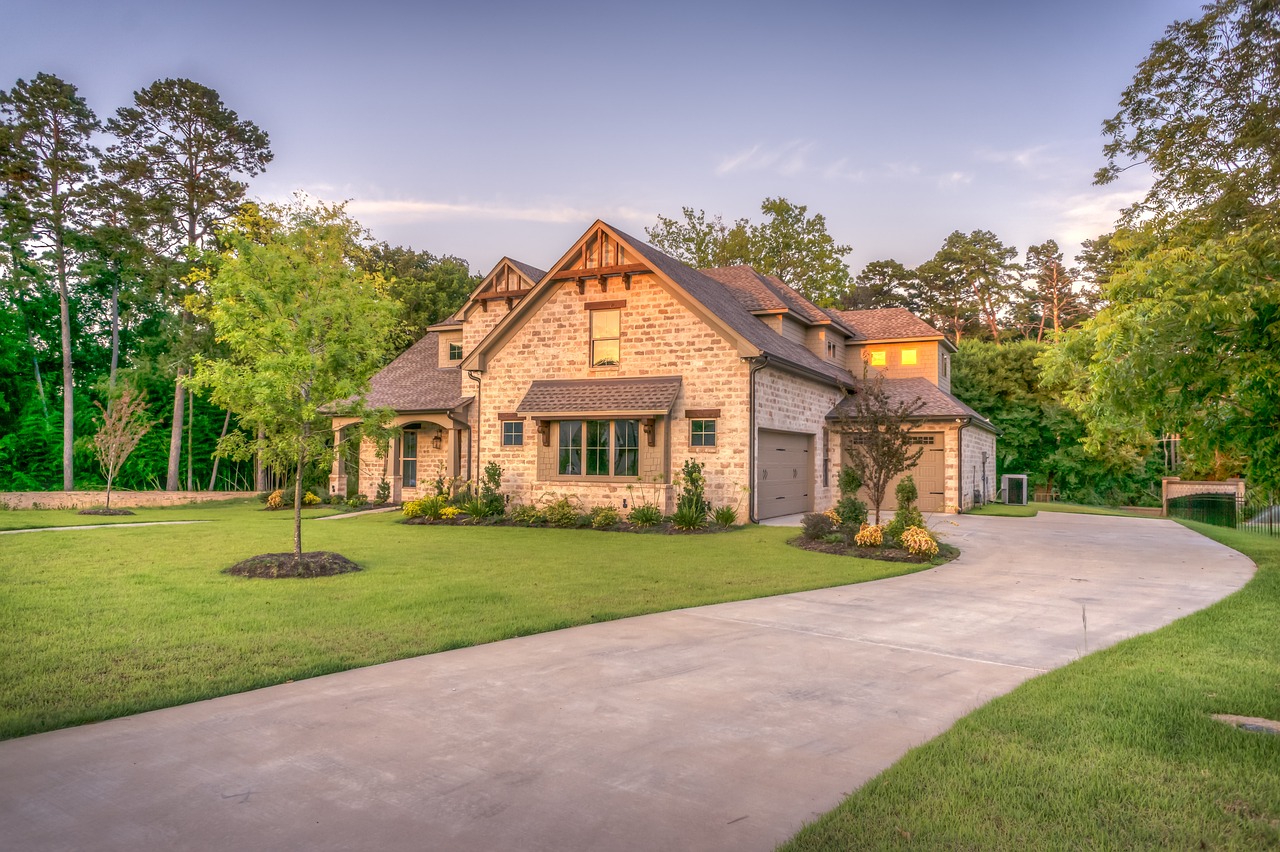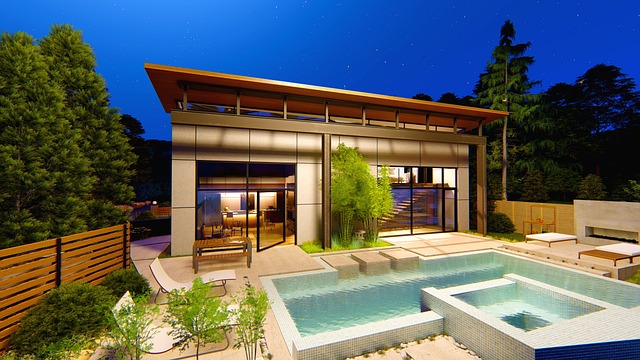Small Space? How to Make Eclectic Style Work in ApartmentsSmall Space? How to Make Eclectic Style Work in Apartments
Living in a small apartment doesn’t mean you have to sacrifice style. In fact, it can be the perfect canvas for showcasing your eclectic taste. Eclectic and bohemian styles embrace variety and personality, allowing you to mix textures, colors, and furnishings while creating a unique living space that feels warm and inviting.
You can get the best style tips for mixing eclectic and boho elements. But today, we’ll focus on eclectic style and make it look amazing on your small apartment unit. If you’re ready to transform your cozy nook into an expressive haven full of character, read on for some practical tips that will make those limited square feet work wonders!
Choose Multi-Functional Furniture
 When space is tight, multi-functional furniture becomes your best friend. Look for pieces that serve dual purposes without compromising on style. A stylish sofa bed can transform your living room into a guest bedroom in an instant. It’s perfect for hosting friends while saving precious square footage during the day. Consider coffee tables with storage underneath or ottomans that double as seating and hidden compartments. These pieces keep clutter at bay while adding flair to your decor. Don’t overlook folding furniture, either. A drop-leaf table offers flexibility for dining or workspaces when you need it most but easily tucks away when not in use.
When space is tight, multi-functional furniture becomes your best friend. Look for pieces that serve dual purposes without compromising on style. A stylish sofa bed can transform your living room into a guest bedroom in an instant. It’s perfect for hosting friends while saving precious square footage during the day. Consider coffee tables with storage underneath or ottomans that double as seating and hidden compartments. These pieces keep clutter at bay while adding flair to your decor. Don’t overlook folding furniture, either. A drop-leaf table offers flexibility for dining or workspaces when you need it most but easily tucks away when not in use.
Go Vertical with Wall Decor
When space is limited, think upwards. Wall decor can transform your apartment into a stylish haven without taking up valuable floor area. Shelves are a great starting point. Floating shelves offer an opportunity to display books, plants, or art pieces. Layering items creates depth and interest. Consider wall-mounted planters for greenery that don’t crowd the room. They add life while making excellent use of vertical space. Art installations can also elevate your walls. A gallery wall with mixed frames showcases personality without overwhelming the area. Don’t forget about hooks and hangers; they’re perfect for bags, hats, or even kitchen utensils in small kitchens.
Use Mirrors to Create Illusion of Space
Mirrors can work wonders in small spaces. They reflect light and create depth, which makes a room feel larger than it actually is. Positioning a large mirror opposite a window maximizes natural light. This not only brightens up the room but also gives an airy vibe, reducing that cramped feeling. Try using multiple smaller mirrors arranged artistically on one wall. This approach adds personality while enhancing the sense of space. Framed or decorative mirrors can double as art pieces. Choose styles that resonate with your eclectic theme to maintain visual interest without overwhelming your area.

Stick to a Cohesive Color Palette
Choosing a cohesive color palette is essential for effortlessly blending eclectic styles. It brings harmony to your space, even when mixing different patterns and textures. Start with a base color that resonates with you. This could be a neutral shade or something bold that sparks joy. Use this as the foundation for your decor choices. Add accent colors through accessories like cushions, throws, or artwork. These pops of color can tie various elements together without overwhelming the senses. You can also vary shades within the same family for depth. For instance, soft pastels paired with deeper hues create an inviting atmosphere while maintaining cohesiveness.
Creating an eclectic style in a small apartment is entirely possible. By choosing multi-functional furniture, you maximize space while maintaining your unique aesthetic. Going vertical with wall decor not only draws the eye upward but also adds layers to your design. Small spaces can be full of personality with just the right approach.…



 These unique touches reflect the creative vision of the designer while enhancing functionality. Typically, architects will choose a striking staircase that serves as both an architectural feature and a focal point. It can be sculptural, twisting, or open-riser, drawing eyes upward and inviting exploration. Another element might be oversized windows that flood spaces with natural light. Textured walls also play a key role. Whether it’s reclaimed wood paneling or smooth concrete finishes, they add depth to any room.
These unique touches reflect the creative vision of the designer while enhancing functionality. Typically, architects will choose a striking staircase that serves as both an architectural feature and a focal point. It can be sculptural, twisting, or open-riser, drawing eyes upward and inviting exploration. Another element might be oversized windows that flood spaces with natural light. Textured walls also play a key role. Whether it’s reclaimed wood paneling or smooth concrete finishes, they add depth to any room.